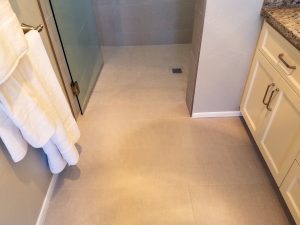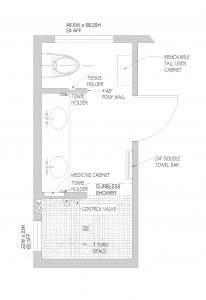
Curbless Shower
In “MASTER BATH RE-MODEL – CREATE THE SOLUTION, NOT JUST AN IMPROVEMENT” I introduced Nancy and Ron who needed to change their master bath. As you’ll recall, they hoped to make the changes with a modest investment, then realized they had a bigger goal. Despite the fact that Nancy’s parents were well cared for in Assisted Living, both Nancy and Ron prefer to stay at home as long as possible. Actually, they hope to avoid assisted living all together.
Overall, their home is easy to navigate. The small bath was OK but they knew the time would come when they might need assistance. In order to accommodate this, they asked me to design the bathroom with Aging in Place in mind.
Here’s what I did…
It Starts With Function

Final Floor Plan
In a small room, every inch counts. I drew seven floor plans for them to determine which configuration would allow the most space, keep both windows (the toilet room also had a small, shoulder high window) and minimize plumbing changes to keep costs down.
The plan they chose placed the toilet at the other end…by the window where the tub used to be…the shower where the toilet used to be…and a larger vanity with more storage in the middle. With this plan, we kept both windows and minimized plumbing re-construction.
Special Features Add Safety and Pizzazz
First – probably the most over-looked safety feature in bathrooms is curbless showers. Check out new construction (even 55+ neighborhoods) and you’ll see walk-in showers with a curb. As we age, every step becomes a bigger hazard. But it’s not just about growing older.
Accidents can put people in wheel chairs for months. It happens all the time. Disabilities that cause people to struggle with even low curbs is more common than you think. The curbless shower eliminates that step, not only making it safer, but creates a modern “European” look to any bath room.
Next – along with eliminating the curb, we expanded the shower to a four-foot square space big enough to accommodate a bench or shower chair. Nancy and Ron elected to skip a built-in and will get a portable chair when it becomes necessary. With a 36-inch door that swings both ways, there’s no chance of getting trapped in the shower. It’s also wide enough to accommodate a wheel chair that can make a 360-degree turn so the occupant faces forward going in and out.
Now – to make the toilet more private without sacrificing natural light, we built a pony wall with a 36-inch opening to the toilet area.
And there’s more!
- Good lighting is crucial in every bathroom so we placed recessed lighting over the toilet, in the shower and another in between. Along with lights over the medicine cabinets, the entire bath room is well lit at night.
- We added a heat lamp to take the chill out of the air when coming out of the shower.
- Currently they don’t need balance bars, but we used a Delta shower mount that includes a balance bar to support up to 250 pounds.
- The non-slip tile they chose is a light blue/grey that lines the shower and covers the entire bathroom floor.
- Finally, we replaced the entry door with a 36-inch pocket door, once again maximizing space.
The best part of all these features is that they enlarge, enhance and update the look of the entire room.
Get a Result That’s Magazine Worthy
Between the floor plan, good lighting, and the flow of tile from shower to floor, the bathroom looks like it’s expanded by 50%. Easy toilet accessibility, curbless shower and the spacious vanity in between allow Nancy and Ron to use the room together with ease.
Yes, it was a big investment so next week, we’ll talk about the costs…and more important…about the savings these changes will make.
Live easy,
~Jeanette

Let’s talk about your project. A consultation with a professional BEFORE you begin could save you more than time and money….it saves you from HEARTACHE!!
