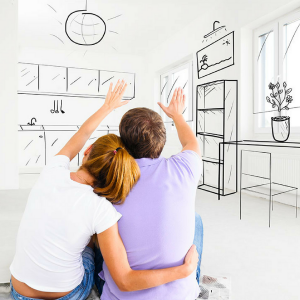 Long before I met them…in fact…23 years ago, Nancy and Ron designed the floor plan of their custom built home. At the time, they had four specific goals:
Long before I met them…in fact…23 years ago, Nancy and Ron designed the floor plan of their custom built home. At the time, they had four specific goals:
- Stay in the neighborhood.
- Make this the last home they needed – large enough now without having to down-size in the future.
- Split-bedroom plan for privacy for overnight guests, and…
- Open, airy rooms with easy access.
They accomplished all four. The only short coming was space for bathrooms. Even though the master bath was small, for years it didn’t matter. Now, at ages 65 and 81, it needed to change. They thought they had the solution without making a large investment. Had they proceeded, they would have been disappointed…and…their money would have been wasted.
Let me explain.
Too Much Crammed Into Too Little Space
This master bath, measuring 6 X 14.5 feet, contained a small roman tub, a separate shower stall, a separate room for the toilet and a double sink vanity. Being there at the same time took some coordination. It’s a good thing they got along well!
Their idea was to remove the tub and make that space the shower, then use the shower stall for storage. Yes, it was an improvement – but it had problems:
First, the shower would still be too small to accommodate seating, nor would it be large enough for wheel chair access.
Second, the toilet section would still have the same door that swung inward. Here’s the danger – falling against it traps the person inside. Plus, the 27-inch wide door (a standard width still used in new construction) is too narrow for wheel chair passage (even though neither party needs one at this time).
Third, placing the shower in the space vacated by the bath tub meant losing the large window they both loved. Instead, a much smaller one high up would be the only source of outside light, significantly reducing the natural light they enjoyed throughout the day. Ordering a new window plus the additional construction to finish the outside wall also added to the cost.
Maximize Function While Enhancing Appearance
Overall, their plan wasn’t bad. They’d have a little more space, a larger vanity and additional storage space. However, the TWO MOST IMPORTANT FUNCTIONS, showering and toileting remained problematic. If either one needed assistance, both the shower and toilet areas were too small for another person to help them. And after 23 years in a home they loved, they had developed a fifth goal:
- Stay in this house as long as possible.
Realizing this, they called me to design the space. Remember, my job is to help homeowners live in the homes they love as long as they can. This means designing for function and appearance.
Yes, it required a larger investment than what they’d originally budgeted. But now, instead of just a change, they were thinking in terms of a solution…
…and as we’ll see, it was the right choice.
Next week, you’ll see what changes were made and why they chose that course. After that, we’ll talk about how they believe the investment will pay off at least two to three times the cost in the next few years.
Live easy (and stay where you want!),
Jeanette


Pingback: Master Bath Re-Model – Creating the Total Solution - Design for a Life Span