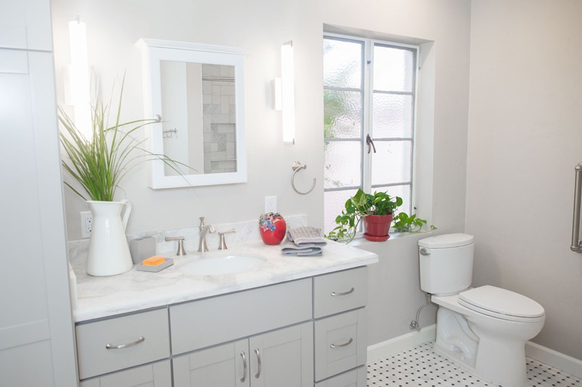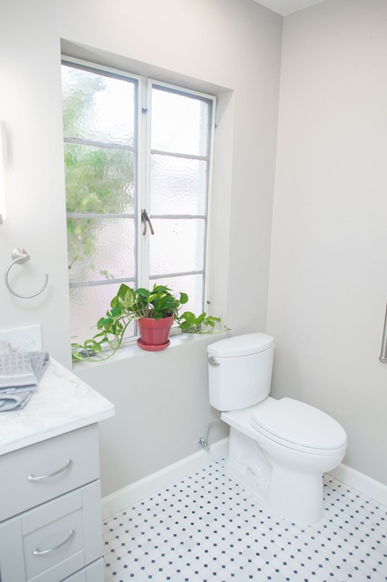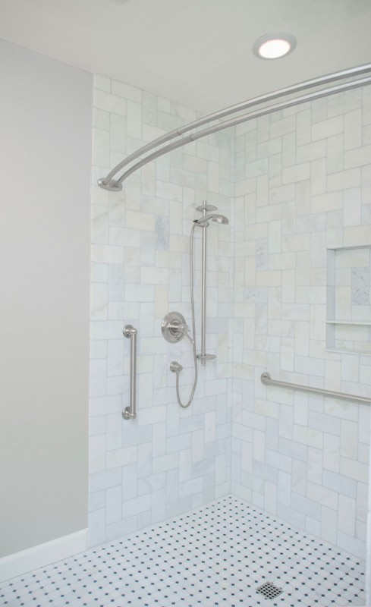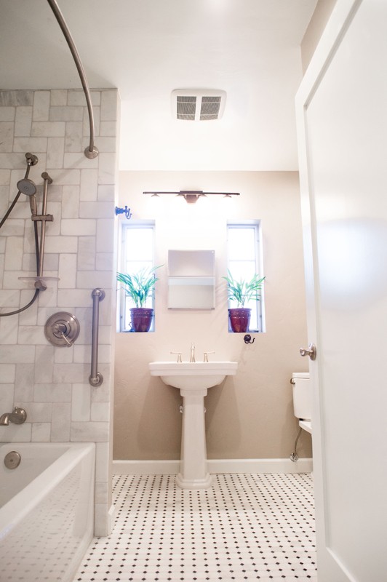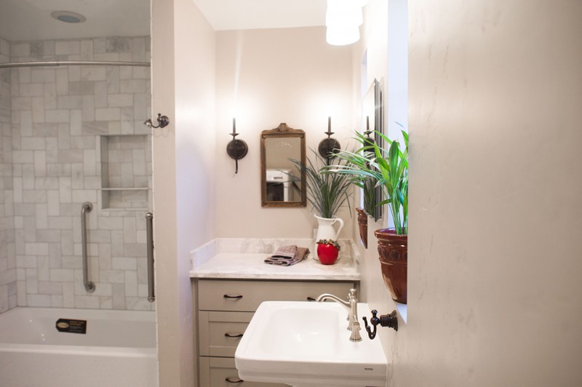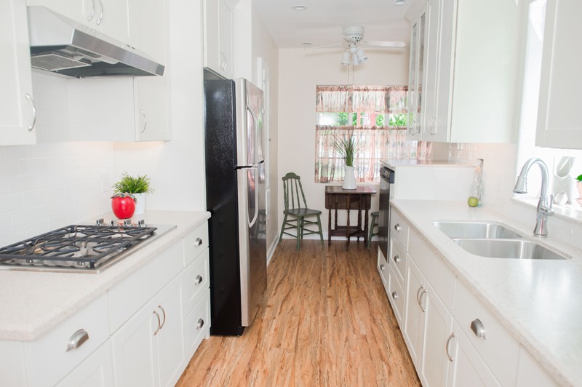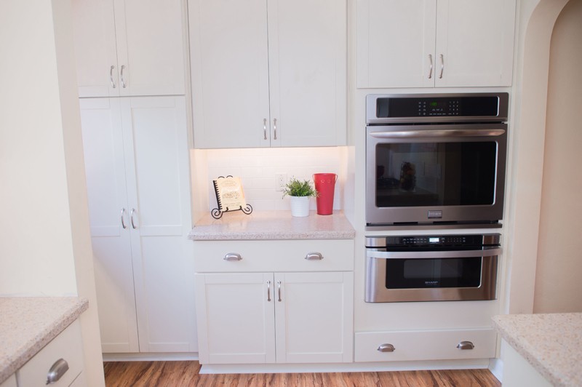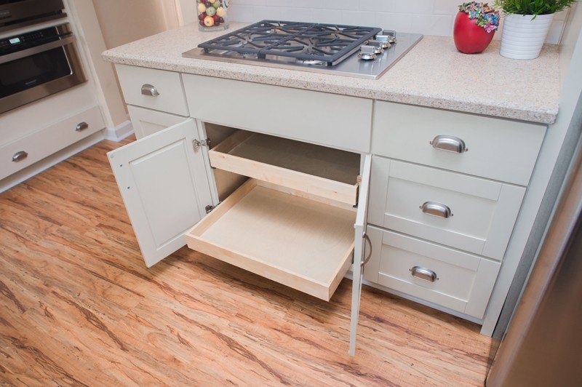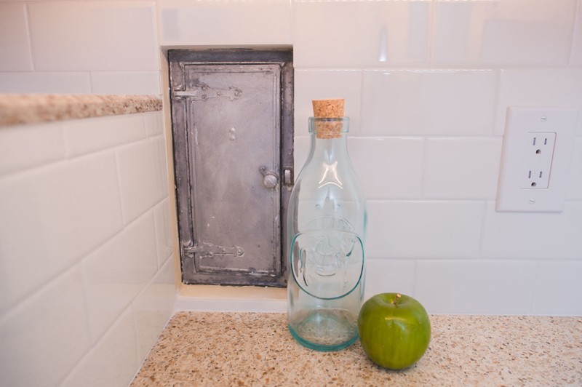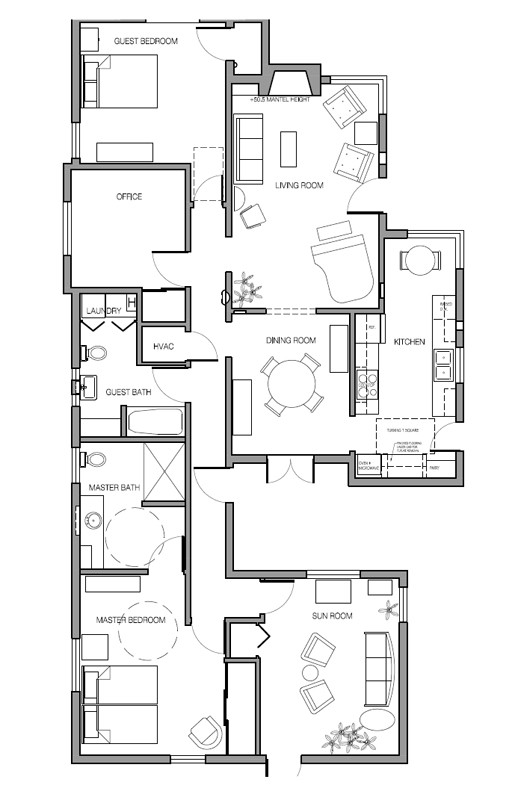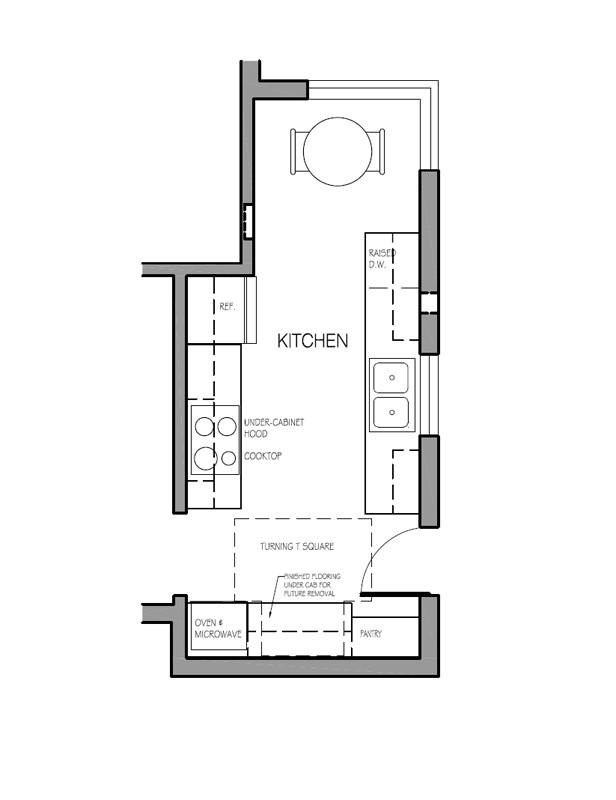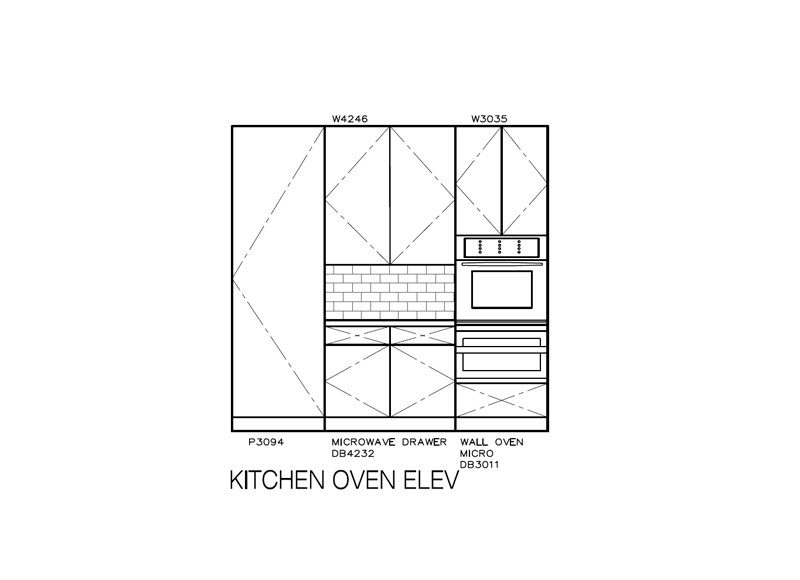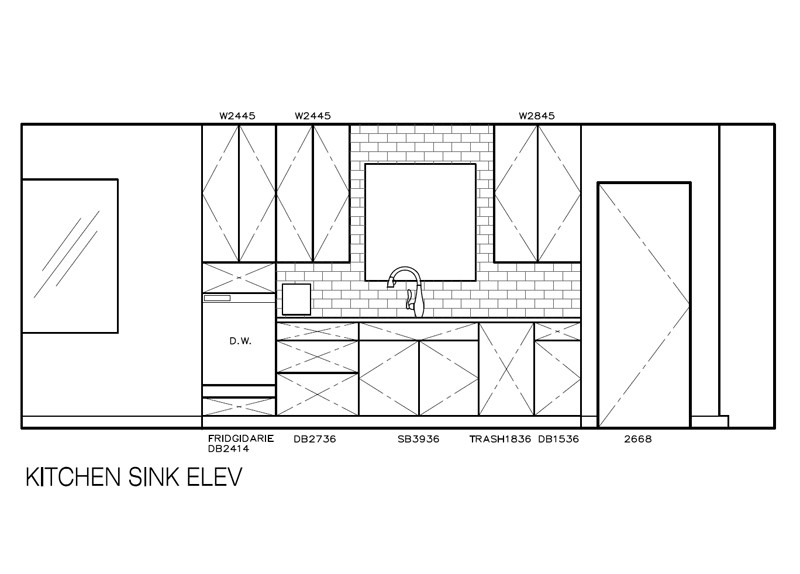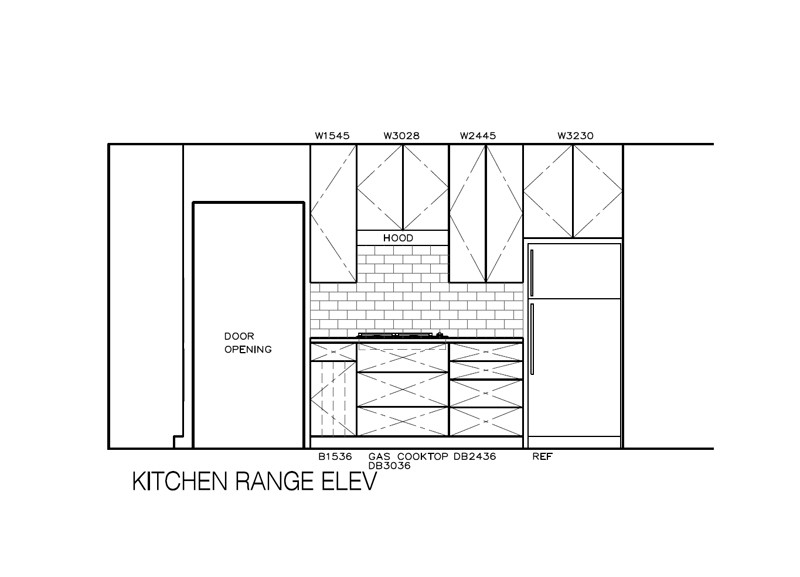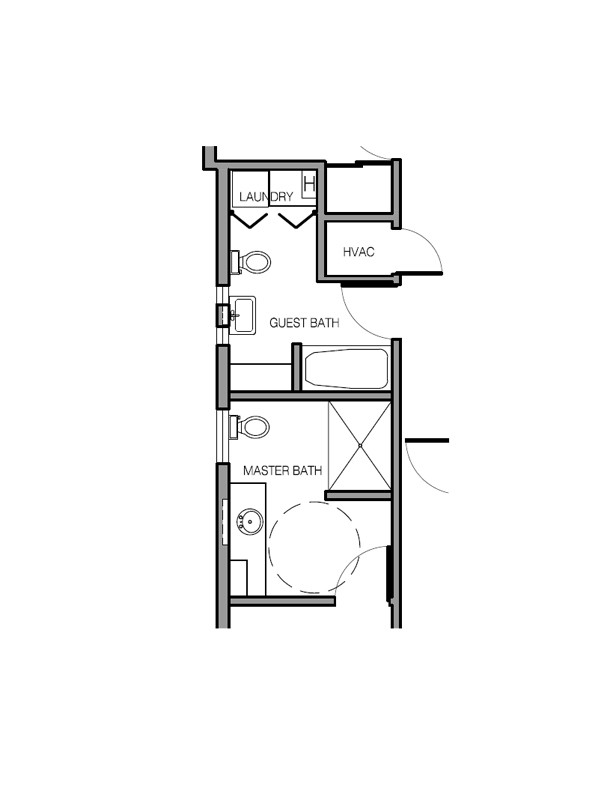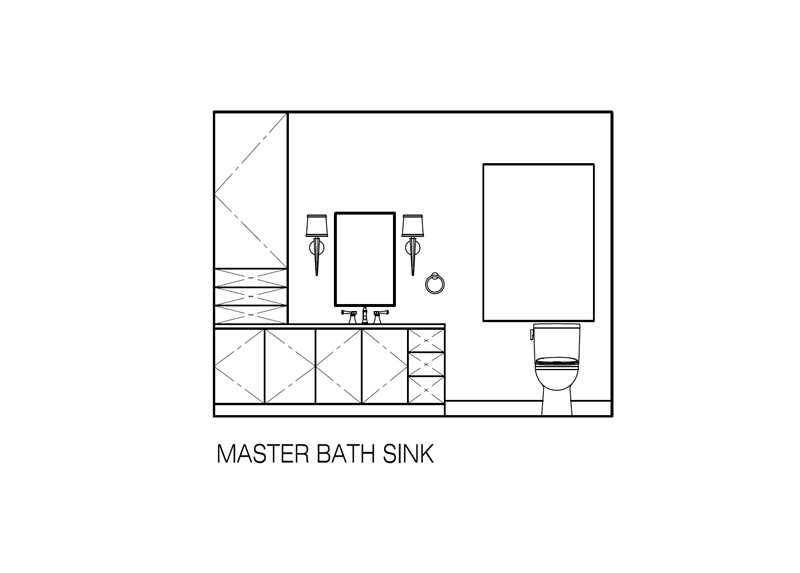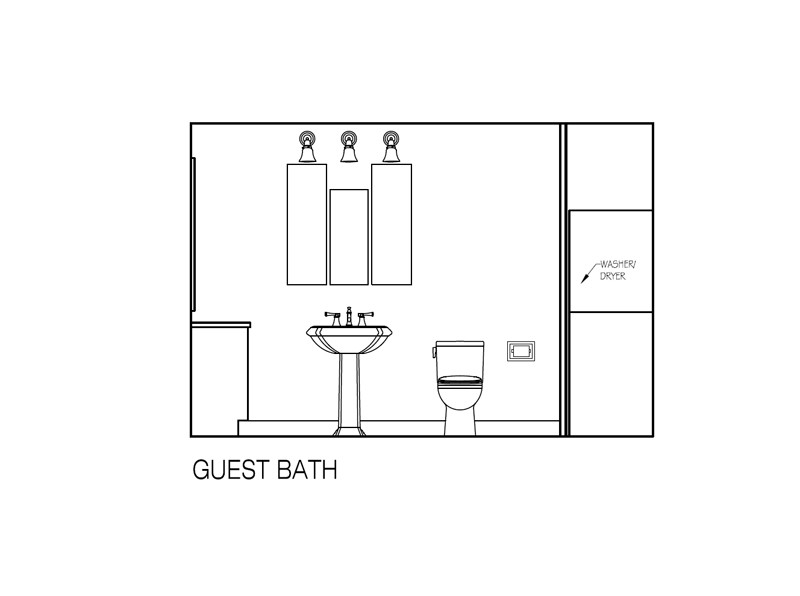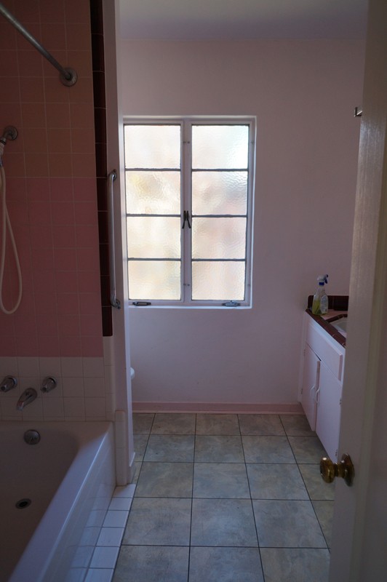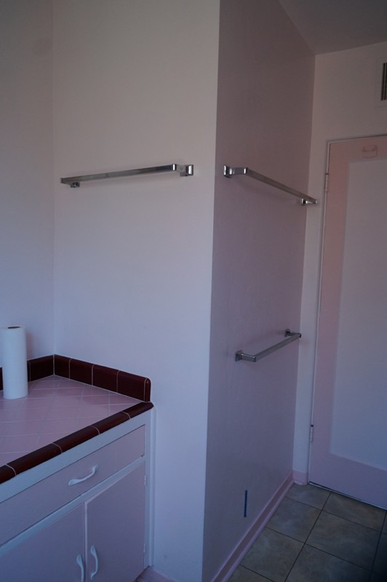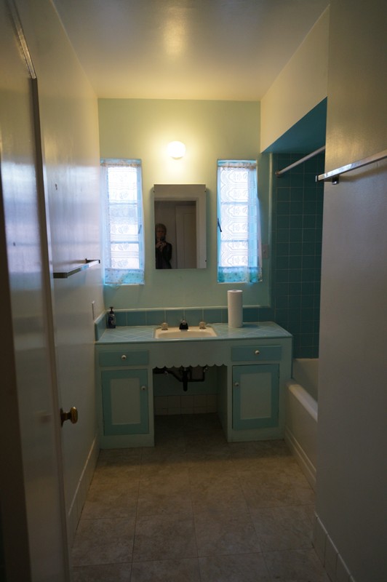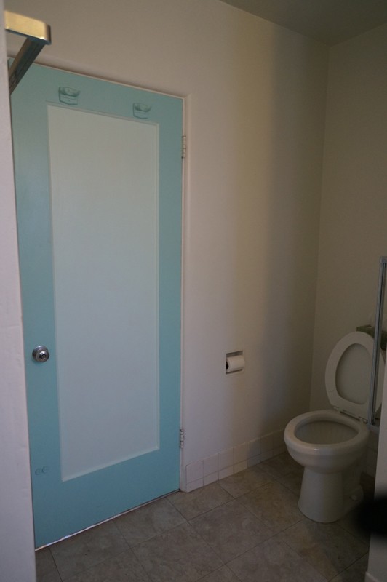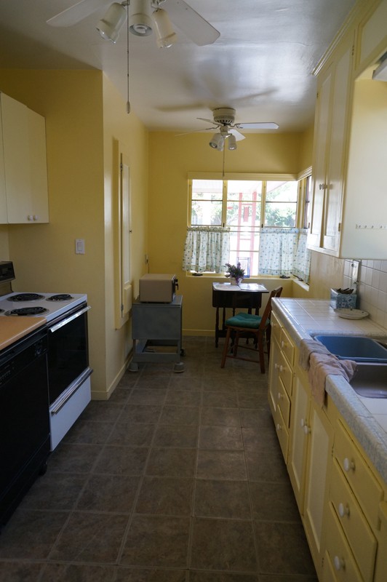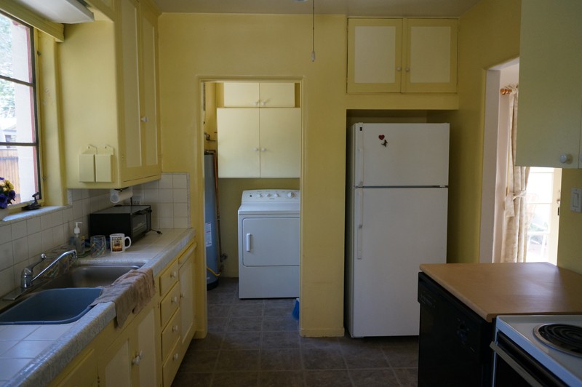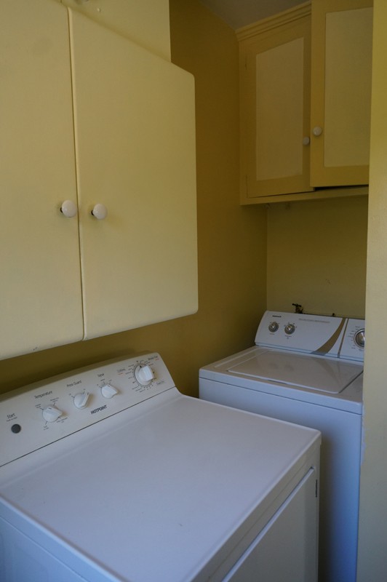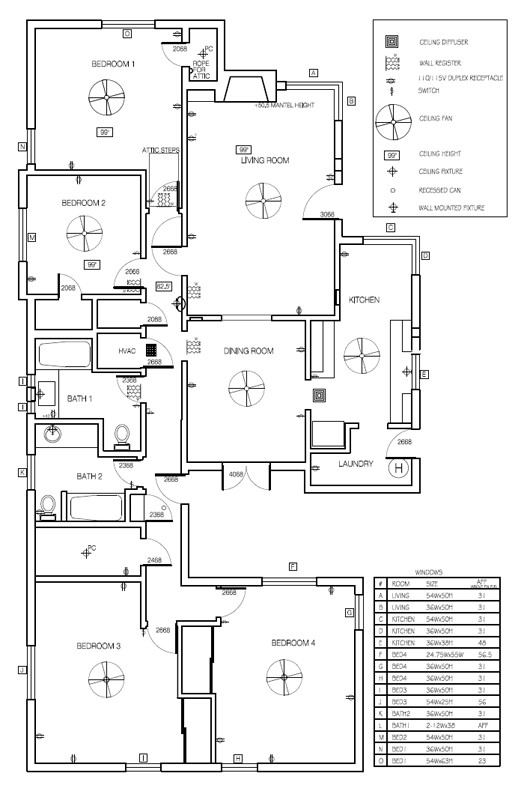An 88-year-old woman exercised her right to live where she chose! This Aging In Place (Design For Aging) specialist designed and drew the plans for the owner and contractor to turn 1,706 square feet to adapt to her abilities – without needing permits to change the historical appearance.
Ergonomically placing kitchen appliances, removing and re-arranging cabinets, and relocating the washer/dryer to the guest bathroom creates a T-square allowing room for a wheel chair.
Opening the wall between the master bed and bathroom allows easy access including a 5’ turning radius, curbless shower, and an easy-to-reach, comfort-height toilet.
She provided a color palette to assist in selecting FF&E; expanded doors to 36”, raised outlets, lowered switches, and spaced planned the furniture…ensuring clear passage throughout the home.
Additional safety features include; non-glare countertops, non-slip flooring, roll-out drawer systems, and lever handled faucets.
The owner now has a home she can enjoy for years.

