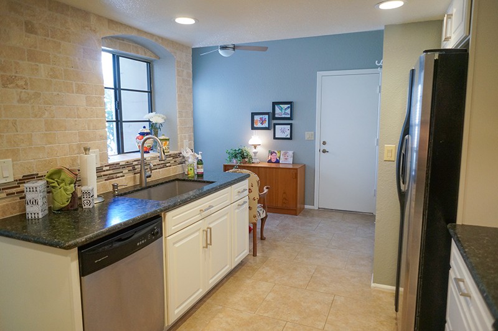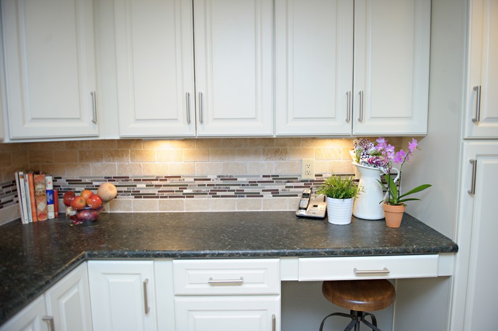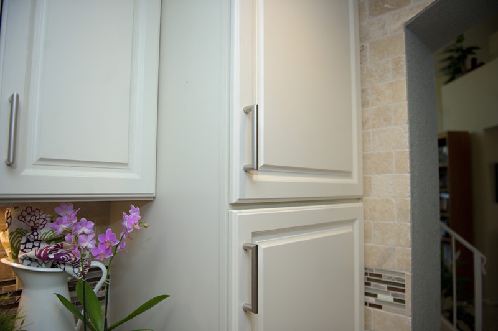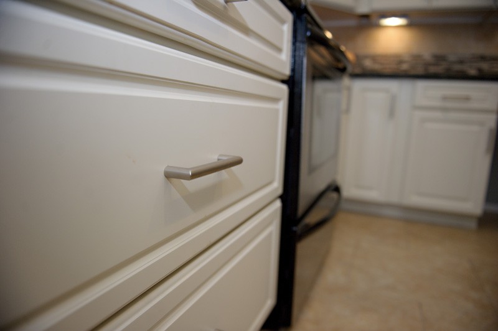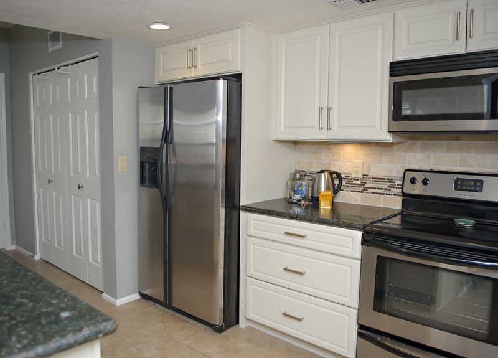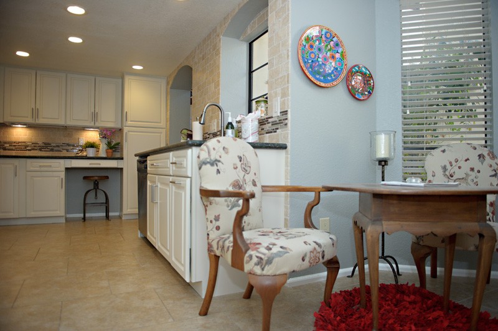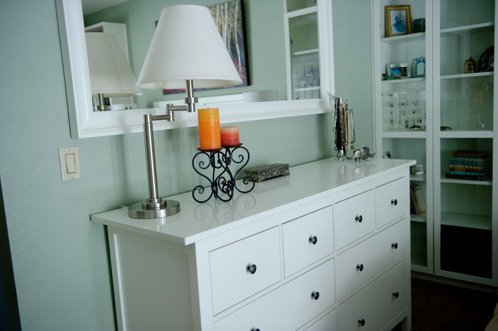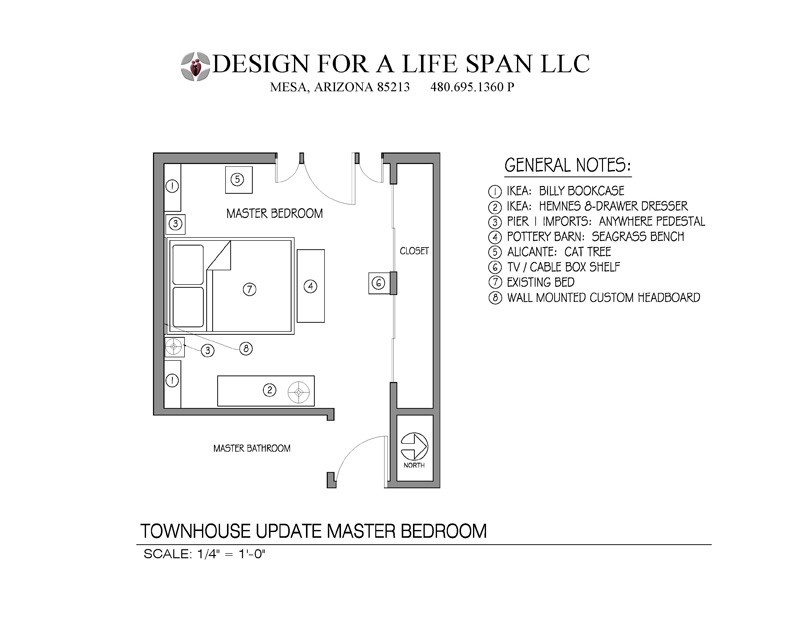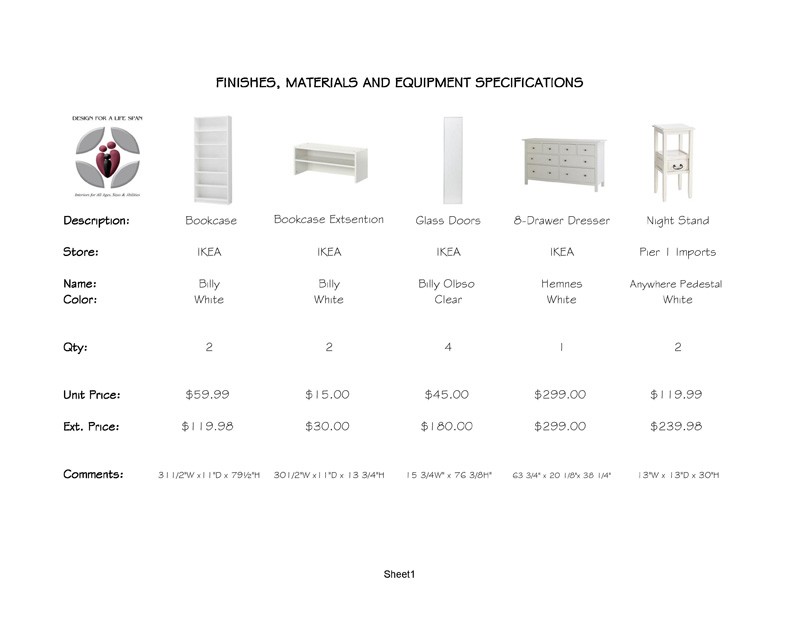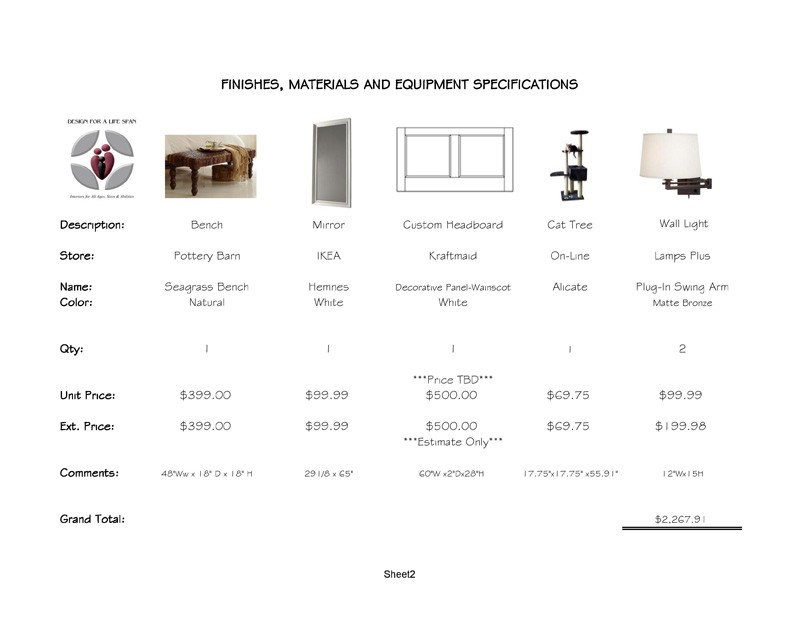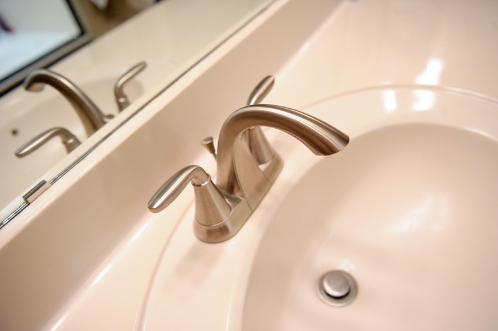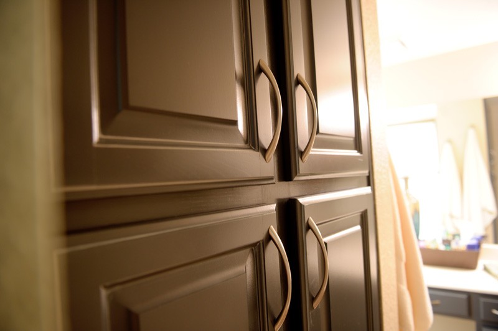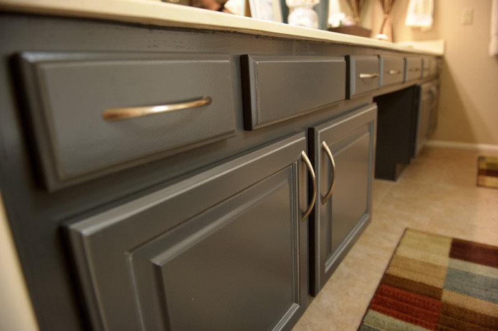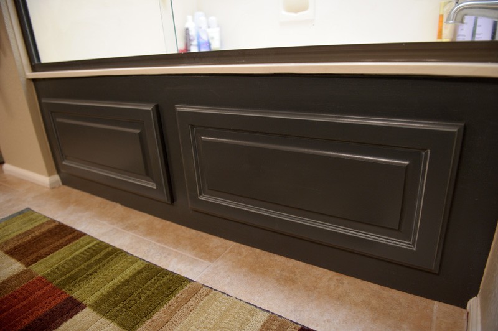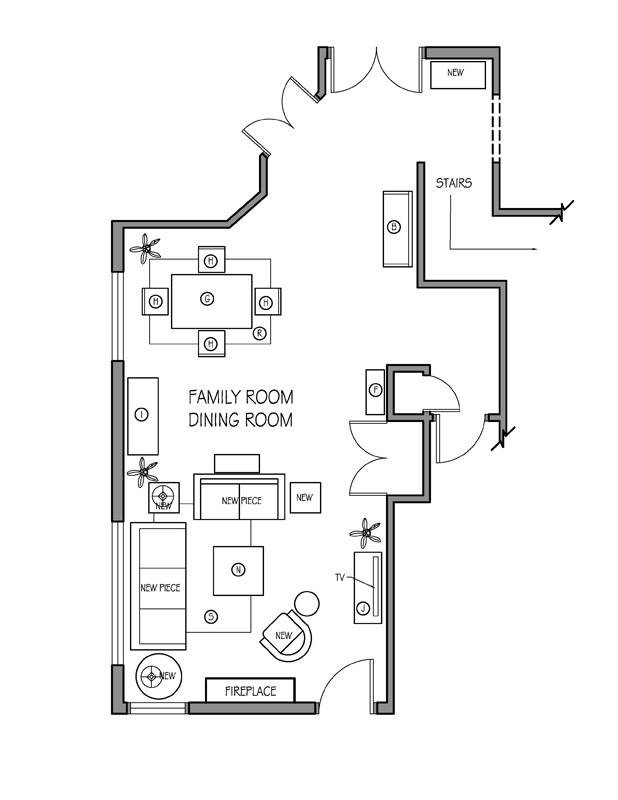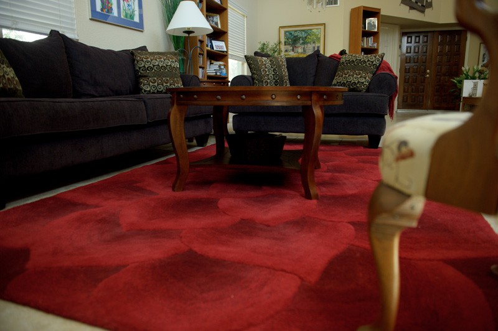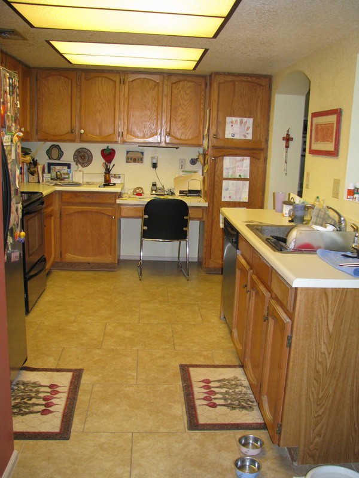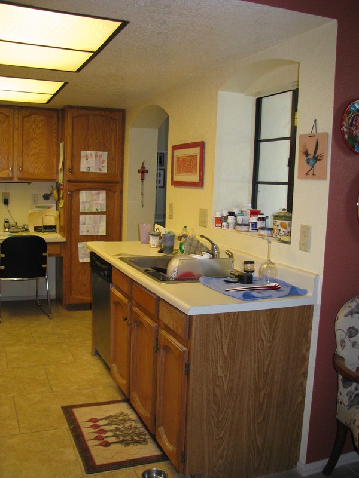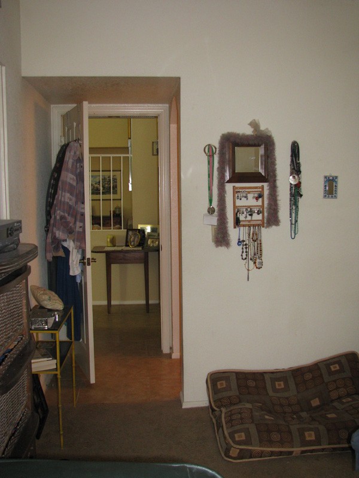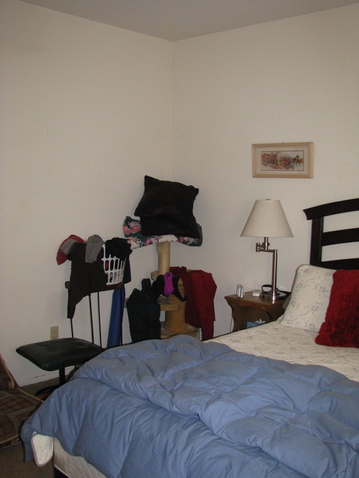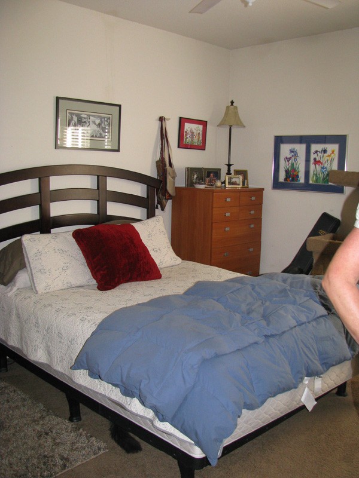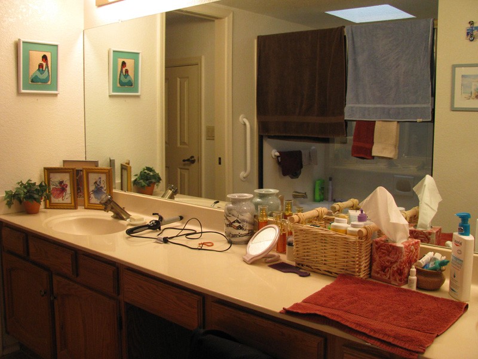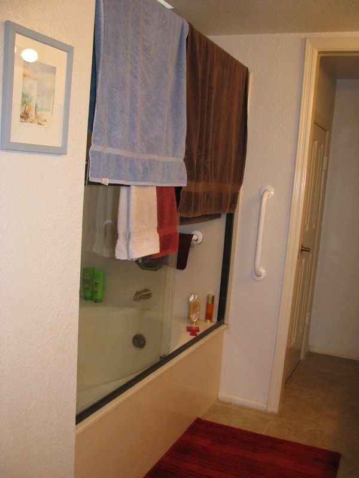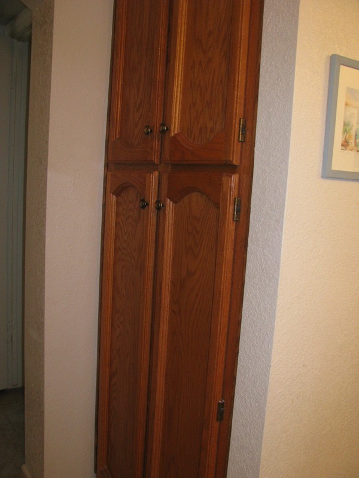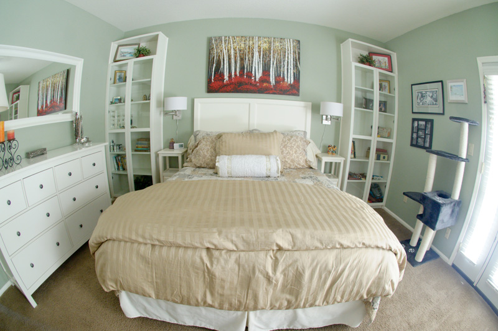
This townhouse update includes three areas in this home. They are, the family & dining room, master bedroom & bathroom and kitchen & breakfast nook.
Here is the story on this attractive townhouse update in Tempe, AZ. Built in the 1970’s, its sports an exterior that is timeless. Its interior is naturally bright and sunny due to its abundant windows. Because of this, it feels airy and open, making it a delightful home to be in.
The client brought me onto the project (multiple times) to help her update and bring new life into her tired and dated townhouse. The structure of her townhouse was sound and functional, therefor remodeling was not necessary. It just needed to be updated. We put together a new color palette, fresh coats of paint on walls & bathroom cabinets and purchased new furniture and finishes to place throughout the home.
This townhouse update project was done in three sections. We began with the family & dining room. Followed by the master bedroom & bathroom. And completed it with the kitchen update.
Townhouse Kitchen update
Let us follow the order of the photos below, we will begin with the kitchen. This is what we did to update it. We kept the original floor plan as is and did the following:
- replaced the old cabinets with fresh new white ones
- honed finished quartz countertops
- subway & glass tile backslash
- D-shaped hardware
- large & deep drawers
- roll out shelves in cabinets
- additional lighting
- recessed lighting
- corner lazy Susan
- fresh blue gray paint on walls
Townhouse Master Bedroom & Bathroom Update
In the master bedroom & bathroom we kept the original floor plan. It was refreshed by selecting new color palettes for the walls and buying décor & accessories for each room. The minor changes made in the bathroom included new faucets, painting the cabinets a soft black and adding a custom wood cover at the tub.
In the master bedroom we put thought and effort into it. Here is a sampling of what we did for this room:
- designed and produced a custom furniture space plan
- designed custom headboard
- fresh color palette
- new white furnishings (such as dresser, bookshelves, nightstands)
- shopping trip to purchase bedding soft goods (like pillows, comforter, sheets, etc.)
- wall sconces, décor for walls, bookshelves and throughout the room
- complete list of items needed with estimated cost for each item
Townhouse Family & Dining Room Update
A little pre-planning goes a long way. Having a space plan for this Family Room Update helped the client save time and costly mistakes when she went shopping for her new furniture.

